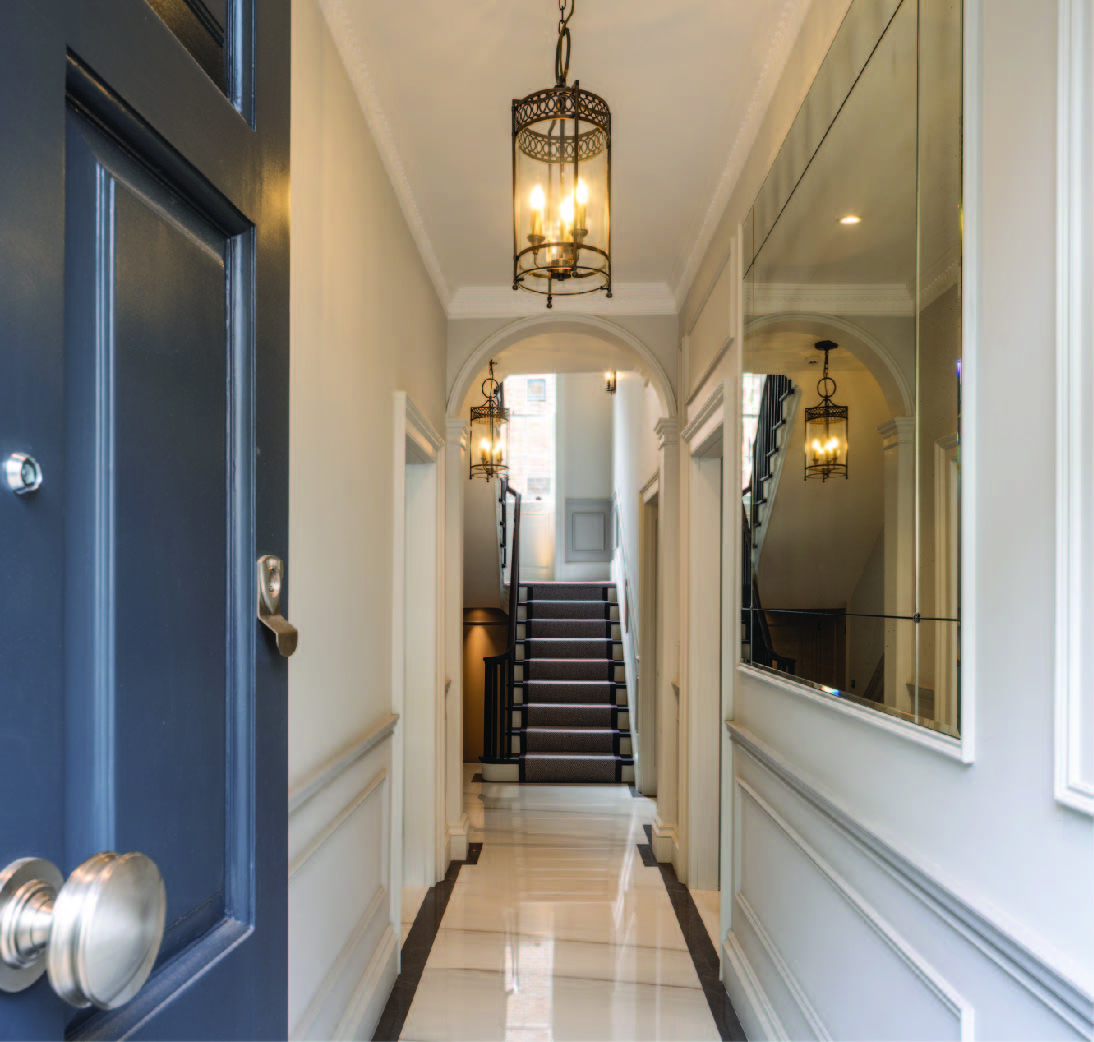Our reputation for innovative design, backed up with strong delivery on time and on budget, underpins our ability to create long-standing relationships with our clients.
With the use of latest technology, we carry out topographical surveys, volume calculations, visualisations, survey reports, elevations, floor plans and site engineering services, so we can give you accurate reports during a site survey prior to commencing build work.
A suitable site investigation can often lead to cost savings in the long term as it allows contractors to foresee problems. At GS Construction, we use a number of investigation techniques from desk studies to fieldwork research.
Our team of engineers can advise on suitable methods for each individual project. The investigations usually include both geotechnical and environmental work.
We use the following techniques for the majority of projects:
• Trial Pitting
• Window Sampling and Dynamic Probe Testing
• Cable Percussive Boreholes
• Rotary Drilled Boreholes
• Laboratory Testing
We can cater for most piling and retaining wall needs. Our team’s technical, logistical and operational strengths provide clients with a flexible and reliable solution to their foundation needs.
Underpinning is the process of strengthening and stabilizing the foundation of an existing building or other structure. Underpinning may be necessary when the original foundation is simply not strong or stable enough or when the properties of the soil supporting the foundation may have changed (possibly through subsidence or if they were mischaracterized during design).
Additionally, we use underpinning when the construction of nearby structures necessitates the excavation of soil supporting existing foundations.
Our concrete work is used with the help of a machine for transferring liquid concrete by pumping.
We use two types of concrete pumps:
A trailer-mounted boom pump uses a remote-controlled articulating robotic arm to place concrete with pinpoint accuracy. Boom pumps are used on most of the larger construction projects as they are capable of pumping at very high volumes and because of the labour saving nature of the boom.
Line pumps are either mounted on a truck or placed on a trailer. These pumps normally pump concrete at lower volumes than boom pumps and are used for smaller volume concrete placing applications such as swimming pools, sidewalks, and single family home concrete slabs.
The construction of a framework for structural steel involves two principal operations: Fabrication and Erection.
Fabrication involves the processing of raw materials to form the finished members of the structure.
Erection includes all rigging, hoisting, or lifting of members to their proper places in the structure and making the finished connections between members.
A wide variety of structures are erected using structural steel. They can be listed as buildings, bridges, and towers, whilst most other structures are modifications of the three.
Roof windows are an attractive option for homeowners as they are able to fit into the line of the roof; thus not necessitating any restructuring. Installing these windows will provide the loft space with substantial light.
A Dormer is a window-featured extension of the roof, usually installed to provide more space and headroom within the loft. In the UK, the installation of a dormer requires planning permission from the local authorities.
Roof tiles are traditionally made from locally available materials such as clay or slate although concrete and plastic can also be used.
GS Construction specialises in brick and block work. We use our own machinery of mixers, block cutters, grinders, drills and forklifts.
Our workmanship & reputation has been acknowledged by conservation officers & heritage organisation’s.
Part of our services include:
• Specialist brickwork
• Lime Pointing
• Restoration
• Brick repairs & Conservation
• Arch Specialist
• Gauged Brickwork
We provide plastering, rendering and dry-lining services for both commercial and residential projects.
Some of the techniques that we use include float and set, skimming, tape/jointing, tacking and sticking, screeding and parge coating.
For rendering we employ the techniques: Monocouche, K-rend, Acrylic Finish, EWI (External Wall Insulation), Sand/Cement and Pebble Dash.
Add the finishing touches to your project with GS Construction. We have been commended for our speed, without compromising on quality.
Our skilled painters and plasterers work on all interior and exterior features of your property.<u></u>
We work closely with interior designers, so we can clearly understand the client’s brief, implementing a desired decorating style and bringing to life interiors using well balanced colors, fabrics and fittings.
Restoration is another area that GS Construction excels at. Attention to details is at its prime when working with period features and cornices that time has affected.

Our mission is to be dynamic in our commitment and innovative in our approach, thus resulting in beautifully constructed spaces designed to high specification.
Whilst most of our projects are typically large properties in sought after areas in London, we also help property developers in smaller houses and large-scale developments in the home counties.
Whilst we mainly operate in London, we have the capability to cover a wide geographical area and have completed multiple projects across the whole of the British Isles.
Get in touch with your project details